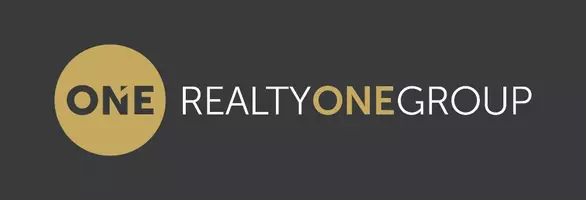For more information regarding the value of a property, please contact us for a free consultation.
367 Hillandale DR Boone, NC 28607
Want to know what your home might be worth? Contact us for a FREE valuation!

Our team is ready to help you sell your home for the highest possible price ASAP
Key Details
Sold Price $510,000
Property Type Single Family Home
Sub Type Single Family Residence
Listing Status Sold
Purchase Type For Sale
Square Footage 1,467 sqft
Price per Sqft $347
MLS Listing ID 253138
Sold Date 03/18/25
Style Cottage,Craftsman,Mountain,Ranch,Traditional
Bedrooms 3
Full Baths 2
HOA Y/N No
Abv Grd Liv Area 1,467
Year Built 1991
Annual Tax Amount $2,725
Lot Size 0.500 Acres
Acres 0.5
Property Sub-Type Single Family Residence
Property Description
ULTRA CONVENIENT, BEAUTIFULLY UPDATED, & OPEN FLOOR PLAN! Located in the heart of Boone, this meticulously well kept home boasts 3 bedrooms (or two plus an office), 2 full bathrooms with custom tiled walk-in showers, coveted open kitchen/dining/living area with vaulted ceiling, covered and uncovered porches for relaxation, and a full unfinished basement. Imagine the possibilities! Renovations include stylish and durable LVT flooring, tiled showers, custom cabinetry, granite counter tops, and fresh interior paint throughout. Landscaping highlights include stepping stones, multiple walkways, and retaining walls. Incredibly peaceful setting with small meandering creek behind the home! This exceptional downtown gem is 1/2 mile to App State, restaurants, coffee shops, and more. Only 8 miles to App Ski Mountain, 13 miles to Grandfather Mountain State Park, and 15 miles to Sugar Mountain Ski Resort. LOCATION, LOCATION, LOCATION! New dual fuel Rheem heating & air conditioning system ordered and to be installed for your heating and cooling comfort! Come see this one before it's gone! *Please submit offers by 5:00 PM Monday, Feb. 3rd.
Location
State NC
County Watauga
Community Long Term Rental Allowed
Area 1-Boone, Brushy Fork, New River
Rooms
Basement Unfinished
Interior
Interior Features Vaulted Ceiling(s)
Heating Forced Air, Fireplace(s), Propane
Cooling None
Fireplaces Type Masonry, Stone, Wood Burning
Fireplace Yes
Appliance Built-In Oven, Dryer, Dishwasher, Electric Cooktop, Microwave Hood Fan, Microwave, Refrigerator, Trash Compactor, Washer
Laundry Washer Hookup, Dryer Hookup, In Basement
Exterior
Exterior Feature Fence
Parking Features Driveway
Fence Back Yard, Partial
Community Features Long Term Rental Allowed
Utilities Available High Speed Internet Available
Waterfront Description Creek,Stream
View Y/N Yes
Water Access Desc Public
View Mountain(s), Seasonal View, Trees/Woods
Roof Type Asphalt,Shingle
Porch Covered, Multiple, Open, Screened
Building
Story 1
Entry Level One
Foundation Basement
Sewer Public Sewer
Water Public
Architectural Style Cottage, Craftsman, Mountain, Ranch, Traditional
Level or Stories One
Schools
Elementary Schools Hardin Park
High Schools Watauga
Others
Tax ID 2910040824000
Acceptable Financing Cash, Conventional, FHA, New Loan, USDA Loan, VA Loan
Listing Terms Cash, Conventional, FHA, New Loan, USDA Loan, VA Loan
Read Less

Bought with Realty One Group Results-Banner Elk



