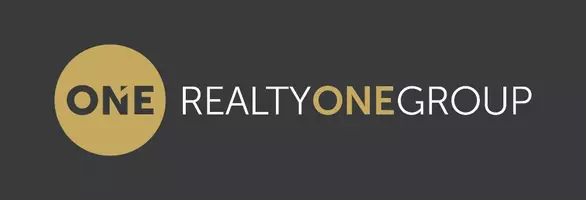For more information regarding the value of a property, please contact us for a free consultation.
2040 Silver Lake RD Yadkinville, NC 27055
Want to know what your home might be worth? Contact us for a FREE valuation!

Our team is ready to help you sell your home for the highest possible price ASAP
Key Details
Sold Price $619,000
Property Type Single Family Home
Sub Type Single Family Residence
Listing Status Sold
Purchase Type For Sale
Square Footage 2,610 sqft
Price per Sqft $237
MLS Listing ID 246444
Sold Date 01/18/24
Style Cape Cod
Bedrooms 3
Full Baths 2
HOA Y/N No
Abv Grd Liv Area 2,106
Year Built 1990
Annual Tax Amount $1,997
Lot Size 9.130 Acres
Acres 9.13
Property Sub-Type Single Family Residence
Property Description
This charming move in ready home sits nestled in a grove of trees on beautiful Silver Lake Rd. A covered front porch or back patio invites a quiet moment or room for entertaining. Large living area with fireplace opens to kitchen w/eat in area. Off the LR there is a spacious game room + attached 2 car garage. From the kitchen, settle in to the sunroom full of natural light. Primary BR is on main w/ensuite BA. Upstairs offers 2 spacious BRs w/full bath. Lower level has plenty of finished space to use as you choose w/unfinished area for storage or workshop + added garage space! Partially fenced level land w/ barn and detached covered parking area. Roof installed in 2023 w/ new gutters and downspouts. Enjoy country living at it's finest while being only a short drive from Winston Salem and Yadkinville! This scenic oasis can provide that peaceful easy feeling away from hustle and bustle with the convenience of being just a few minutes from shopping, restaurants and more!
Location
State NC
County Yadkin
Community Long Term Rental Allowed, Short Term Rental Allowed
Area 26-Outside Of Area
Rooms
Basement Exterior Entry, Partially Finished
Interior
Heating Electric, Fireplace(s), Heat Pump
Cooling Central Air
Fireplaces Type Gas, Propane
Fireplace Yes
Appliance Dryer, Dishwasher, Electric Range, Electric Water Heater, Microwave, Refrigerator, Washer
Laundry Washer Hookup, Dryer Hookup, Main Level
Exterior
Exterior Feature Fence, Horse Facilities, Paved Driveway
Parking Features Attached, Driveway, Garage, Two Car Garage, Paved, Private
Garage Spaces 2.0
Garage Description 2.0
Fence Partial
Community Features Long Term Rental Allowed, Short Term Rental Allowed
Utilities Available High Speed Internet Available, Septic Available
View Y/N Yes
Water Access Desc Well
View Pasture
Roof Type Architectural,Shingle
Porch Covered
Building
Story 2
Entry Level Two
Sewer Sewer Applied for Permit, Septic Tank
Water Well
Architectural Style Cape Cod
Level or Stories Two
Additional Building Barn(s)
Schools
Elementary Schools Outside Of Area
High Schools Out Of Area
Others
Tax ID 135062
Acceptable Financing Cash, Conventional, FHA, New Loan, USDA Loan, VA Loan
Listing Terms Cash, Conventional, FHA, New Loan, USDA Loan, VA Loan
Read Less

Bought with NONMLS



