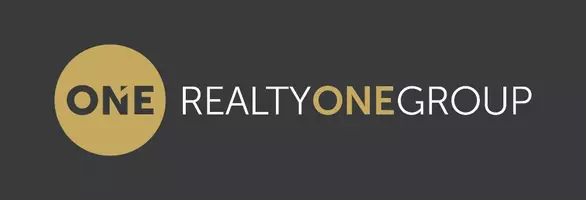For more information regarding the value of a property, please contact us for a free consultation.
356 Hickory Hill CIR Spruce Pine, NC 28777
Want to know what your home might be worth? Contact us for a FREE valuation!

Our team is ready to help you sell your home for the highest possible price ASAP
Key Details
Sold Price $310,000
Property Type Single Family Home
Sub Type Single Family Residence
Listing Status Sold
Purchase Type For Sale
Square Footage 1,635 sqft
Price per Sqft $189
Subdivision Otherseeremarks
MLS Listing ID 245520
Sold Date 10/04/23
Style Chalet/Alpine
Bedrooms 3
Full Baths 2
HOA Fees $16/ann
HOA Y/N Yes
Abv Grd Liv Area 1,353
Year Built 1976
Annual Tax Amount $1,116
Lot Size 0.480 Acres
Acres 0.48
Property Sub-Type Single Family Residence
Property Description
Welcome to a dream mountain retreat! Imagine waking up to the sight of rolling mountains & stepping out onto the expansive front deck while the world comes to life around you. A Stunning Chalet Cottage offers a picturesque blend of rustic charm & modern comfort with panoramic mountain Vistas that will take your breath away, this home is the epitome of serene living. A beautiful native stone fireplace sets the perfect ambiance for cozy evenings. Main level boasts a master bedroom that's a true sanctuary along with a versatile bonus room (office, den or whatever you desire.) Spacious kitchen is a culinary enthusiast's haven, featuring all the amenities you need to whip up delightful meals. Truly a nature lover's paradise with an array of continually blooming plants; the carefully nurtured gardens with a variety of fruit trees create a tranquil atmosphere. Additional features: Workshop, energy star Alaskan windows, Spectrum internet, near Blue Ridge Pkwy & all area amenities & attractions; Furniture negotiable;
Location
State NC
County Mitchell
Area 26-Outside Of Area
Rooms
Basement Exterior Entry, Full, Interior Entry, Partially Finished, Walk-Out Access
Interior
Heating Forced Air, Propane
Cooling Electric, Wall/Window Unit(s)
Fireplaces Type Stone
Fireplace Yes
Appliance Dryer, Electric Range, Electric Water Heater, Refrigerator, Washer
Laundry Washer Hookup, Dryer Hookup, In Basement
Exterior
Exterior Feature Fire Pit, Hot Tub/Spa, Out Building(s)
Parking Features Asphalt, Carport, Driveway
Utilities Available High Speed Internet Available, Septic Available
View Y/N Yes
Water Access Desc Public
View Golf Course, Long Range, Mountain(s)
Roof Type Metal
Porch Covered, Multiple, Open, Wrap Around
Building
Story 2
Entry Level Two
Sewer Septic Tank
Water Public
Architectural Style Chalet/Alpine
Level or Stories Two
Additional Building Outbuilding
Schools
Elementary Schools Greenlee Primary
High Schools Mitchell
Others
Tax ID 0799-03-01-7003
Acceptable Financing Cash, Conventional, FHA, New Loan, USDA Loan, VA Loan
Listing Terms Cash, Conventional, FHA, New Loan, USDA Loan, VA Loan
Read Less

Bought with NONMLS



