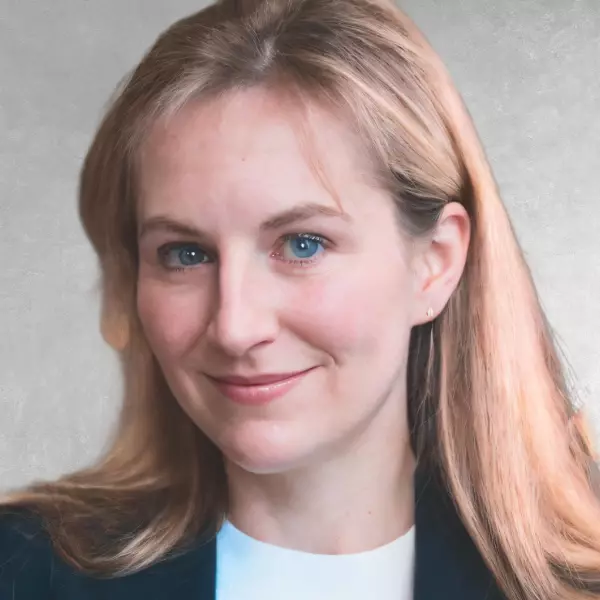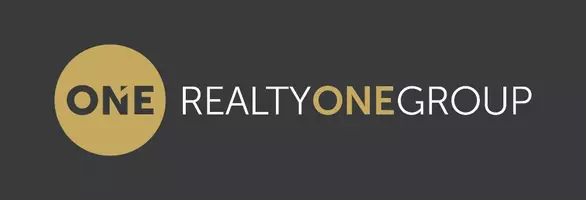For more information regarding the value of a property, please contact us for a free consultation.
1002 Ninebark RD Boone, NC 28607
Want to know what your home might be worth? Contact us for a FREE valuation!

Our team is ready to help you sell your home for the highest possible price ASAP
Key Details
Sold Price $3,100,000
Property Type Single Family Home
Sub Type Single Family Residence
Listing Status Sold
Purchase Type For Sale
Square Footage 5,726 sqft
Price per Sqft $541
Subdivision Blue Ridge Mountain Club
MLS Listing ID 240492
Sold Date 05/10/23
Style Contemporary,Mountain
Bedrooms 5
Full Baths 4
Half Baths 1
HOA Fees $383/qua
HOA Y/N Yes
Abv Grd Liv Area 4,052
Year Built 2020
Annual Tax Amount $6,394
Lot Size 3.680 Acres
Acres 3.68
Property Sub-Type Single Family Residence
Property Description
This stunning three level, timber frame, modern mountain home in Blue Ridge Mountain Club will take your breath away! The builder's personal residence, it sits on a private knoll with over 3.6 acres where you can enjoy both sunrise and sunset views from the dramatic walls of glass in the double height great room. The main level primary suite leads to its own deck, and the glass walled wine room and wet bar are additional highlights of this level. The large chef's kitchen offers high end appliances and a huge island for entertaining. Upstairs you will find two more living areas as well as a day kitchen and additional bedrooms with custom built in beds. Downstairs you will find a comfortable family room with auxiliary kitchen that leads to a stone patio with fireplace and more spectacular views. Four living areas, and approximately 1500 s/f of covered outdoor living space plus the flat grassy yard offer a multitude of options for entertaining. Some of the high end features of this home include teak floors, Hubbarton Forge light fixtures, upgraded windows, cypress siding, and elevator prep. Take your mountain living experience to the next level with this amazing home!
Location
State NC
County Watauga
Community Clubhouse, Fitness Center, Gated, Pickleball, River, Trails/Paths
Area 4-Bluerdg, Blowrck Yadvall-Pattsn-Globe-Caldwll)
Interior
Interior Features Wet Bar, Cathedral Ceiling(s), Second Kitchen
Heating Electric, Forced Air, Heat Pump, Propane, Zoned
Cooling Central Air, Heat Pump, 3+ Units, Zoned
Fireplaces Number 3
Fireplaces Type Three, Gas, Stone, Vented, Wood Burning, Outside
Fireplace Yes
Appliance Dryer, Dishwasher, Exhaust Fan, Gas Range, Gas Water Heater, Microwave, Refrigerator, Tankless Water Heater, Washer
Laundry Washer Hookup, Dryer Hookup, Main Level
Exterior
Exterior Feature Paved Driveway
Parking Features Attached, Driveway, Garage, Two Car Garage, Golf Cart Garage, Paved, Private
Garage Spaces 2.0
Garage Description 2.0
Community Features Clubhouse, Fitness Center, Gated, Pickleball, River, Trails/Paths
Utilities Available High Speed Internet Available
View Y/N Yes
Water Access Desc Community/Coop
View Long Range, Mountain(s)
Roof Type Architectural,Metal,Shingle
Porch Covered, Multiple, Open, Patio, Stone
Building
Story 3
Entry Level Three Or More
Foundation Slab
Sewer Community/Coop Sewer
Water Community/Coop
Architectural Style Contemporary, Mountain
Level or Stories Three Or More
Schools
Elementary Schools Blowing Rock
High Schools Watauga
Others
Tax ID 2858-48-1232-000
Security Features 24 Hour Security
Acceptable Financing Cash, Conventional, New Loan
Listing Terms Cash, Conventional, New Loan
Read Less

Bought with Realty One Group Results-Banner Elk



