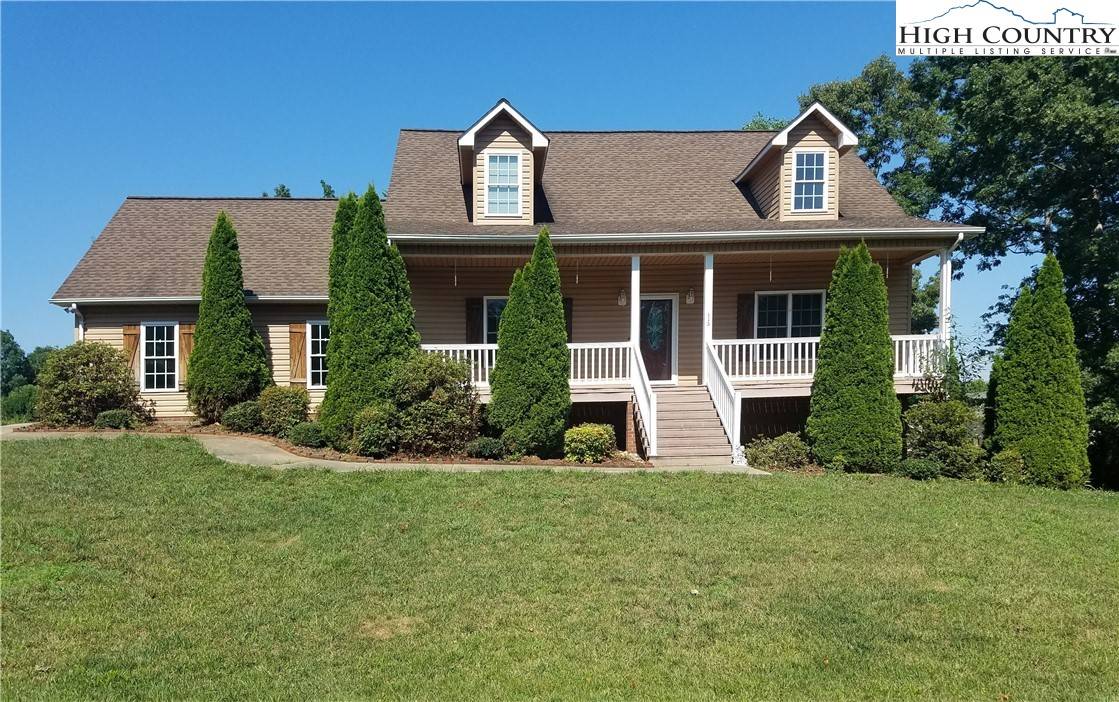For more information regarding the value of a property, please contact us for a free consultation.
113 Deer Ridge DR Hudson, NC 28638
Want to know what your home might be worth? Contact us for a FREE valuation!

Our team is ready to help you sell your home for the highest possible price ASAP
Key Details
Sold Price $355,000
Property Type Single Family Home
Sub Type Single Family Residence
Listing Status Sold
Purchase Type For Sale
Square Footage 2,059 sqft
Price per Sqft $172
Subdivision None
MLS Listing ID 241924
Sold Date 04/18/23
Style Cape Cod
Bedrooms 3
Full Baths 2
Half Baths 1
HOA Y/N No
Abv Grd Liv Area 2,059
Year Built 2007
Annual Tax Amount $3,057
Lot Size 0.730 Acres
Acres 0.73
Property Sub-Type Single Family Residence
Property Description
Beautiful 3BR, 2 1/2 Bath home in Deer Creek. Main level is highlighted by newly refinished hardwood floors and beautiful tile floors. Large Primary Bedroom has nice walk-in closet that joins laundry room, and large, ensuite bath with separate tub and shower. Living room has rock fireplace with gas logs. Nice laundry area with lots of shelves connects to Primary closet. Beautiful Kitchen has tile floors and backsplash and breakfast bar. Full, unfinished basement with high ceilings so could be finished into kids room or "man cave." Beautiful, covered front porch and the adjoining lot, which is included, is mostly fenced! Great location near schools, shopping, 321, Caldwell Community College and an easy commute to ASU!
Location
State NC
County Caldwell
Area 26-Outside Of Area
Rooms
Basement Full
Interior
Heating Electric, Heat Pump
Cooling Heat Pump
Fireplaces Number 1
Fireplaces Type One, Other, See Remarks
Fireplace Yes
Appliance Dishwasher, Electric Range, Electric Water Heater, Microwave Hood Fan, Microwave
Laundry Washer Hookup, Dryer Hookup, Main Level
Exterior
Exterior Feature Concrete Driveway
Parking Features Attached, Concrete, Garage, Two Car Garage
Garage Spaces 2.0
Garage Description 2.0
Utilities Available Cable Available
Water Access Desc Public
Roof Type Architectural,Shingle
Porch Covered
Building
Story 2
Entry Level Two
Sewer Public Sewer
Water Public
Architectural Style Cape Cod
Level or Stories Two
Schools
Elementary Schools Outside Of Area
High Schools Out Of Area
Others
Tax ID 03-95B-2134
Security Features Radon Mitigation System
Acceptable Financing Cash, Conventional, New Loan
Listing Terms Cash, Conventional, New Loan
Read Less

Bought with NONMLS



