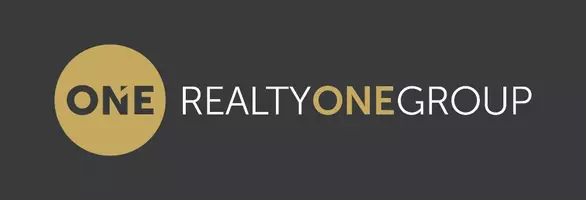For more information regarding the value of a property, please contact us for a free consultation.
2156 Junaluska RD Boone, NC 28607
Want to know what your home might be worth? Contact us for a FREE valuation!

Our team is ready to help you sell your home for the highest possible price ASAP
Key Details
Sold Price $440,000
Property Type Single Family Home
Sub Type Single Family Residence
Listing Status Sold
Purchase Type For Sale
Square Footage 1,283 sqft
Price per Sqft $342
Subdivision Cabin Cove
MLS Listing ID 234056
Sold Date 12/17/21
Style Log Home,Mountain
Bedrooms 2
Full Baths 2
HOA Y/N No
Abv Grd Liv Area 1,024
Year Built 1995
Annual Tax Amount $1,198
Lot Size 1.870 Acres
Acres 1.87
Property Sub-Type Single Family Residence
Property Description
TURN KEY log cabin in great location, just minutes from downtown Boone on successful rental program and is being offered FULLY FURNISHED. Offers easy paved access off of state maintained road. Situated on 1.87 acres with walking trails, multiple fire pits, small stream, woods, a "fort/tree house", storage building, and 1 car garage. The main floor has living room with mini-split, kitchen/dining area, bedroom and full bathroom along with a door to a small deck. The upper floor has a bedroom with a mini-split, reading nook and full bathroom with stand up shower. The owners are using the lower level bonus room as a bedroom for extra guests. Now is your chance to own your own mountain retreat with lots of outdoor space to take advantage of Mother Nature. There is a 6,250 watts Troybuilt portable generator (brand new and still in the box) AND a 2017 Polaris ATV with Glacier Plow Mount System with a wrench and a large cart to attach to the back to haul things like wood. Price for these 2 items are negotiable.
Location
State NC
County Watauga
Community Long Term Rental Allowed, Short Term Rental Allowed
Area 1-Boone, Brushy Fork, New River
Rooms
Basement Partially Finished, Walk-Out Access
Interior
Interior Features Carbon Monoxide Detector, Furnished, Vaulted Ceiling(s)
Heating Baseboard, Ductless, Electric, Kerosene
Cooling Electric, 3+ Units, Wall/Window Unit(s)
Fireplaces Type None
Fireplace No
Appliance Dryer, Electric Range, Microwave, Refrigerator, Washer
Laundry Washer Hookup, Dryer Hookup, In Basement
Exterior
Exterior Feature Storage
Parking Features Asphalt, Basement, Driveway, Garage, One Car Garage
Garage Spaces 1.0
Garage Description 1.0
Community Features Long Term Rental Allowed, Short Term Rental Allowed
Utilities Available Cable Available, High Speed Internet Available
Waterfront Description Creek,Stream
View Y/N Yes
Water Access Desc Private
View Partial, Seasonal View, Trees/Woods
Roof Type Asphalt,Shingle
Porch Covered, Multiple, Open
Building
Story 3
Entry Level Three Or More
Sewer Private Sewer
Water Private
Architectural Style Log Home, Mountain
Level or Stories Three Or More
Additional Building Shed(s)
Schools
Elementary Schools Hardin Park
High Schools Watauga
Others
Tax ID 2901-56-2153-000
Acceptable Financing Cash, Conventional, New Loan
Listing Terms Cash, Conventional, New Loan
Read Less

Bought with Realty One Group Results-Banner Elk

