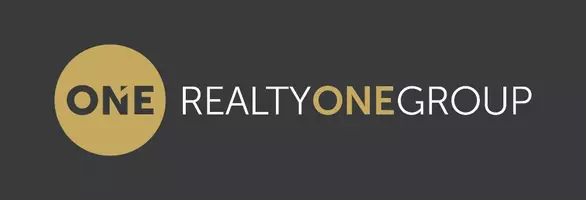For more information regarding the value of a property, please contact us for a free consultation.
127 Sports Club LN #113 Boone, NC 28607
Want to know what your home might be worth? Contact us for a FREE valuation!

Our team is ready to help you sell your home for the highest possible price ASAP
Key Details
Sold Price $350,000
Property Type Condo
Sub Type Condominium
Listing Status Sold
Purchase Type For Sale
Square Footage 1,340 sqft
Price per Sqft $261
Subdivision Deer Valley
MLS Listing ID 233913
Sold Date 11/29/21
Style Traditional
Bedrooms 2
Full Baths 2
HOA Fees $316/qua
HOA Y/N Yes
Abv Grd Liv Area 1,340
Year Built 2005
Annual Tax Amount $1,873
Property Sub-Type Condominium
Property Description
Great opportunity in sought after Deer Valley luxury condominiums! This 2 bedrm/2 bath second floor unit features an open floorplan w/propane fireplace and a covered patio overlooking a beautiful mountain view. Enjoy morning coffee at the breakfast bar in the well-equipped kitchen which overlooks the living and dining area. Or snuggle up by the cozy fireplace on chilly winter nights. The large entry foyer offers a coat closet, storage closet and full-size laundry room. The spacious bedrooms are separated for privacy and have ample closets. Deer Valley Luxury Homes is a secured building with elevator access and garage parking (one space conveys with this home). Option to purchase a membership to Deer Valley Athletic Club which offers tennis, swimming, fitness classes, etc. Located just minutes from shopping, ASU, medical facilities, and Greenway walking trails.
Location
State NC
County Watauga
Community Long Term Rental Allowed
Area 1-Boone, Brushy Fork, New River
Interior
Interior Features Carbon Monoxide Detector, Elevator, Furnished
Heating Electric, Fireplace(s), Heat Pump
Cooling Central Air, Heat Pump
Fireplaces Type Gas, Propane
Fireplace Yes
Appliance Dryer, Dishwasher, Electric Range, Electric Water Heater, Microwave Hood Fan, Microwave, Refrigerator, Washer
Laundry Main Level
Exterior
Exterior Feature Elevator
Parking Features Asphalt, Attached, Basement, Driveway, Garage, One Car Garage
Garage Spaces 1.0
Garage Description 1.0
Community Features Long Term Rental Allowed
View Y/N Yes
Water Access Desc Public
View Pasture
Roof Type Asphalt,Shingle
Building
Story 1
Entry Level One
Foundation Slab
Sewer Public Sewer
Water Public
Architectural Style Traditional
Level or Stories One
Schools
Elementary Schools Hardin Park
High Schools Watauga
Others
Tax ID 2829-29-6141-003
Security Features Security System,24 Hour Security
Acceptable Financing Cash, Conventional, New Loan
Listing Terms Cash, Conventional, New Loan
Read Less

Bought with Stacie Pineda Real Estate Group

