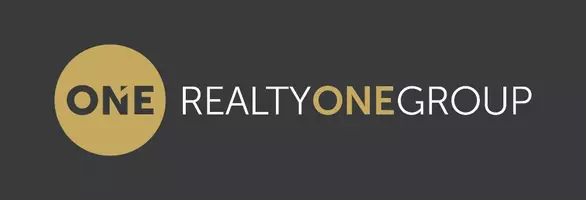For more information regarding the value of a property, please contact us for a free consultation.
533 Forest Hill DR Boone, NC 28607
Want to know what your home might be worth? Contact us for a FREE valuation!

Our team is ready to help you sell your home for the highest possible price ASAP
Key Details
Sold Price $280,000
Property Type Single Family Home
Sub Type Single Family Residence
Listing Status Sold
Purchase Type For Sale
Square Footage 1,161 sqft
Price per Sqft $241
Subdivision None
MLS Listing ID 232493
Sold Date 10/27/21
Style Ranch
Bedrooms 3
Full Baths 2
HOA Y/N No
Abv Grd Liv Area 1,161
Year Built 1960
Annual Tax Amount $1,135
Lot Size 0.320 Acres
Acres 0.32
Property Sub-Type Single Family Residence
Property Description
This adorable ranch style home offers rare single level living and is in the city limits of Boone. The living area has hardwood floors, and the kitchen/dining area opens up to a comfortable deck overlooking the back yard. A metal roof has been added to the house meaning you won't have to worry about failing shingles, and the flat front yard is a great space to entertain or play with your pets. The lower level is heated and cooled but unfinished, so it is not counted in the living space of the home. A French drain or something similar would need to be added to the front of the house to eliminate some water penetrating the basement walls but if that were done you could greatly increase your living space! The lower level has a ample laundry room, a fireplace, and an exterior entrance that opens up to the large concrete patio. Yes, it could use some TLC but it's priced accordingly to sell taking these items into account.
Location
State NC
County Watauga
Area 1-Boone, Brushy Fork, New River
Rooms
Basement Full
Interior
Interior Features Attic
Heating Electric, Forced Air
Cooling Central Air, 1 Unit
Fireplaces Type Masonry, Wood Burning
Fireplace Yes
Appliance Dryer, Dishwasher, Electric Range, Electric Water Heater, Microwave Hood Fan, Microwave, Refrigerator, Washer
Laundry Washer Hookup, Dryer Hookup, In Basement
Exterior
Exterior Feature Gravel Driveway
Parking Features Driveway, Gravel, No Garage, Private
Utilities Available Cable Available, High Speed Internet Available
Water Access Desc Public
Roof Type Metal
Porch Covered, Open
Building
Story 1
Entry Level One
Sewer Septic Permit Unavailable
Water Public
Architectural Style Ranch
Level or Stories One
Schools
Elementary Schools Hardin Park
High Schools Watauga
Others
Tax ID 2910-57-5756-000
Acceptable Financing Cash, Conventional, New Loan, USDA Loan, VA Loan
Listing Terms Cash, Conventional, New Loan, USDA Loan, VA Loan
Read Less

Bought with Realty One Group Results-Banner Elk

