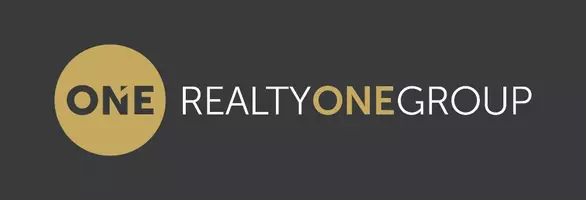For more information regarding the value of a property, please contact us for a free consultation.
309 Roxanna ST Boone, NC 28607
Want to know what your home might be worth? Contact us for a FREE valuation!

Our team is ready to help you sell your home for the highest possible price ASAP
Key Details
Sold Price $397,000
Property Type Single Family Home
Sub Type Single Family Residence
Listing Status Sold
Purchase Type For Sale
Square Footage 2,407 sqft
Price per Sqft $164
Subdivision Archie Carroll
MLS Listing ID 229035
Sold Date 05/11/21
Style Log Home,Mountain
Bedrooms 2
Full Baths 2
HOA Fees $30/mo
HOA Y/N Yes
Abv Grd Liv Area 1,399
Year Built 1994
Annual Tax Amount $1,253
Lot Size 0.550 Acres
Acres 0.55
Property Sub-Type Single Family Residence
Property Description
Extremely well maintained log home with amazing 2 car garage near to Boone. Move-in ready. Large, open living area with cathedral ceilings, skylights, stone fireplace, and access to large upper-deck area. The best of both "open" and "cozy". The loft could be the perfect remote office or library/study area. Master and additional bedroom on main level. Basement level "Pub Room" with barn wood walls, bar and booth seating, bathroom with shower. Walk out from the basement to delightful outdoor gathering area and another deck. The two car garage is some "sweet icing on this already delicious cake": lots of clean, dry space with an equally comfortable-feeling, well lit upstairs area above the inside parking area. Not many properties on the market in this good condition, with these adaptable features, and in such a convenient location.
Location
State NC
County Watauga
Community Long Term Rental Allowed, Short Term Rental Allowed
Area 2-Nfork, Mcamp, Bald Mtn
Rooms
Basement Full, Finished
Interior
Interior Features Cathedral Ceiling(s), Skylights
Heating Baseboard, Fireplace(s), Gas, Radiant, Wood
Cooling None
Fireplaces Type Gas, Propane
Fireplace Yes
Appliance Electric Range, Electric Water Heater, Disposal, Microwave Hood Fan, Microwave
Laundry In Basement
Exterior
Exterior Feature Out Building(s), Gravel Driveway
Parking Features Driveway, Detached, Garage, Two Car Garage, Gravel, Oversized, Private
Garage Spaces 2.0
Garage Description 2.0
Community Features Long Term Rental Allowed, Short Term Rental Allowed
Utilities Available High Speed Internet Available
Water Access Desc Well
View Seasonal View
Roof Type Metal
Porch Covered, Multiple, Open, Wrap Around
Building
Story 3
Entry Level Three Or More
Foundation Basement
Sewer Private Sewer, Septic Permit 2 Bedroom, Sewer Applied for Permit
Water Well
Architectural Style Log Home, Mountain
Level or Stories Three Or More
Additional Building Outbuilding
Schools
Elementary Schools Green Valley
High Schools Watauga
Others
Tax ID 2922-44-5299-000
Security Features Radon Mitigation System
Acceptable Financing Cash, New Loan
Listing Terms Cash, New Loan
Read Less

Bought with NONMLS

