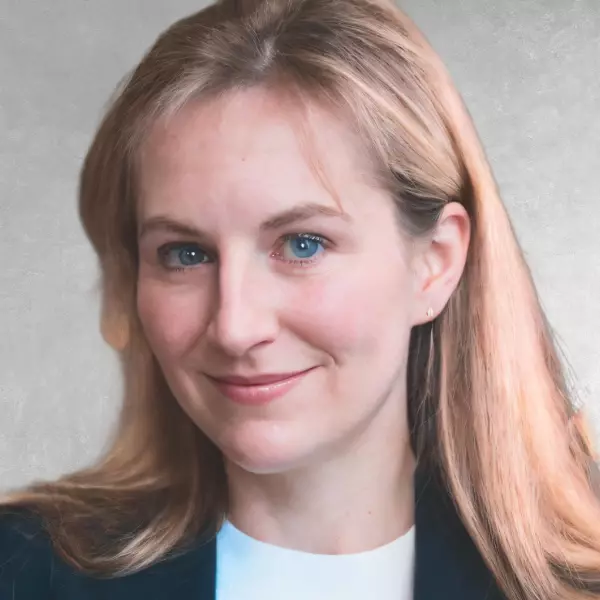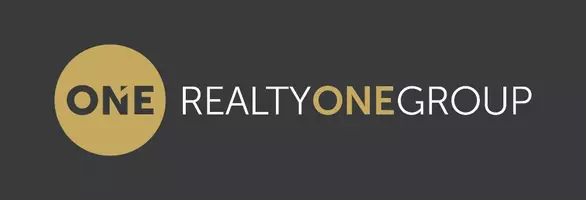For more information regarding the value of a property, please contact us for a free consultation.
117 Highland Park LN Boone, NC 28607
Want to know what your home might be worth? Contact us for a FREE valuation!

Our team is ready to help you sell your home for the highest possible price ASAP
Key Details
Sold Price $458,000
Property Type Single Family Home
Sub Type Single Family Residence
Listing Status Sold
Purchase Type For Sale
Square Footage 1,981 sqft
Price per Sqft $231
Subdivision None
MLS Listing ID 238291
Sold Date 08/19/22
Style Ranch,Traditional
Bedrooms 4
Full Baths 3
HOA Y/N No
Abv Grd Liv Area 1,981
Year Built 1971
Annual Tax Amount $2,386
Lot Size 0.890 Acres
Acres 0.89
Property Sub-Type Single Family Residence
Property Description
First time on the market! Located in town, just minutes to everything in Boone! Large 4-sided brick ranch with a full basement on almost an acre (.89). Mostly level corner lot w/mature trees and creek. One level living provides easy access. 4 spacious bedrooms w/2 full baths. Primary bedroom w/ensuite has his and her closets. Kitchen has plenty of cabinets and storage space and a great view of the beautiful backyard from the kitchen window. The family room includes a wood-burning brick fireplace and sliding doors to access the rear deck. A separate dining room/formal living room combination offers even more space. An oversized laundry room w/a utility sink and lots of cabinets completes the main floor. One car attached garage in the front of the house and a large RV garage in the rear. The huge unfinished basement offers numerous options for adding more space—from a workshop to extra living space or both! The full bath w/toilet, sink and shower is already in place in the basement.
THIS HOUSE HAS LOADS POTENTIAL!
Location
State NC
County Watauga
Community Long Term Rental Allowed
Area 1-Boone, Brushy Fork, New River
Rooms
Basement Exterior Entry, Interior Entry, Partially Finished, Unfinished, Walk-Out Access
Interior
Interior Features Central Vacuum
Heating Electric, Forced Air, Hot Water, Oil, Wood Stove
Cooling None
Fireplaces Type Masonry, Wood Burning
Fireplace Yes
Appliance Dishwasher, Electric Cooktop, Oil Water Heater, Refrigerator
Laundry Washer Hookup, Dryer Hookup, Main Level
Exterior
Parking Features Asphalt, Attached, Driveway, Garage, One Car Garage, Two Car Garage
Garage Spaces 1.0
Garage Description 1.0
Community Features Long Term Rental Allowed
Utilities Available High Speed Internet Available
View Y/N Yes
Water Access Desc Public
View Trees/Woods
Roof Type Metal
Porch Open
Building
Story 1
Entry Level One
Foundation Basement
Sewer Public Sewer
Water Public
Architectural Style Ranch, Traditional
Level or Stories One
Schools
Elementary Schools Hardin Park
High Schools Watauga
Others
Tax ID 2910-03-4759-000
Acceptable Financing Cash, Conventional, New Loan
Listing Terms Cash, Conventional, New Loan
Read Less

Bought with Realty One Group Results-Boone

